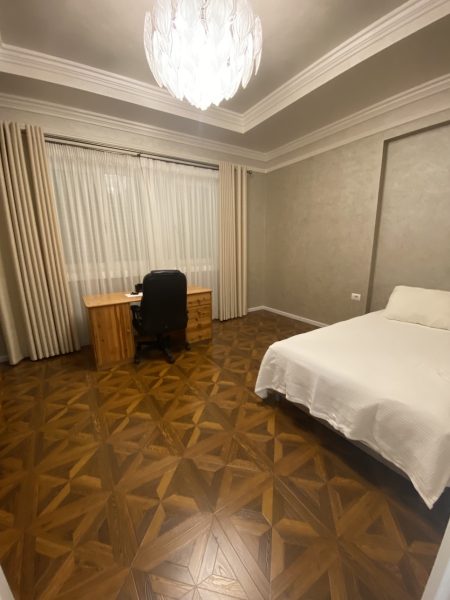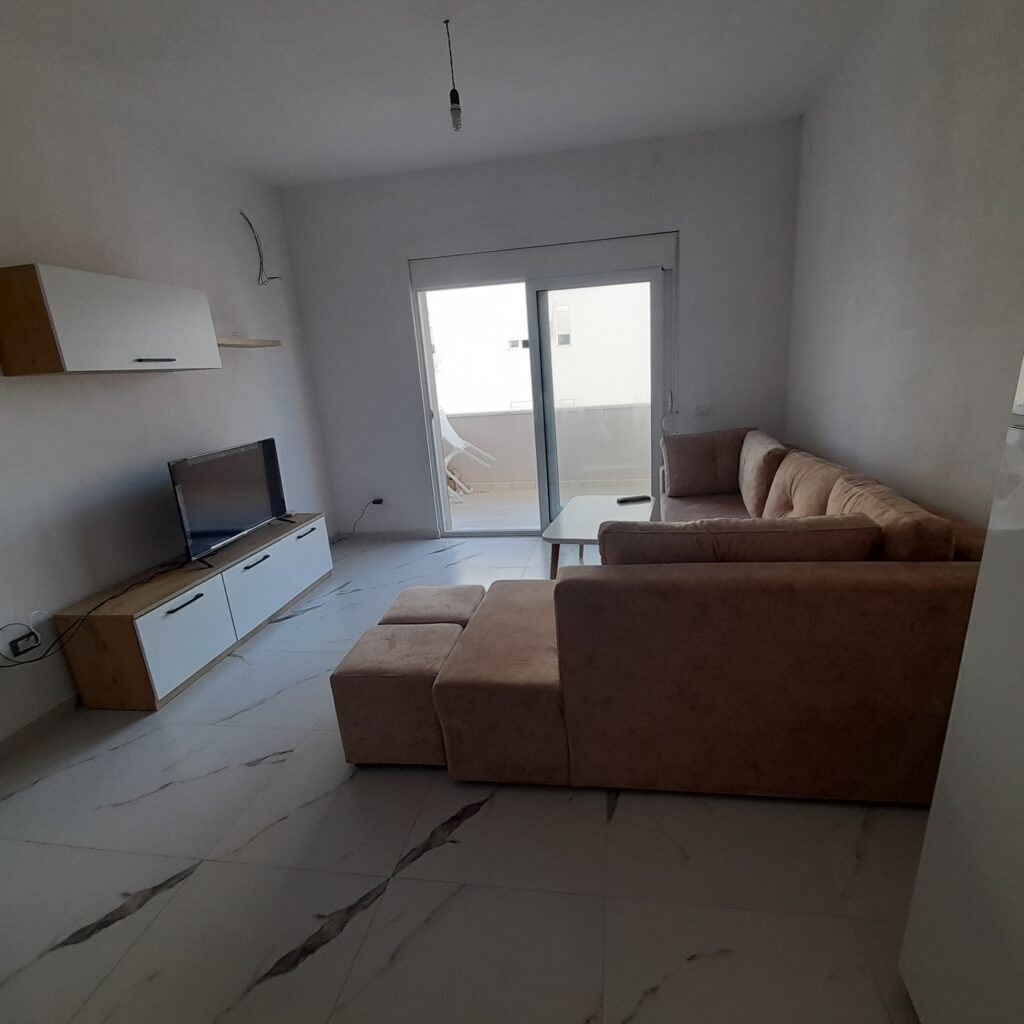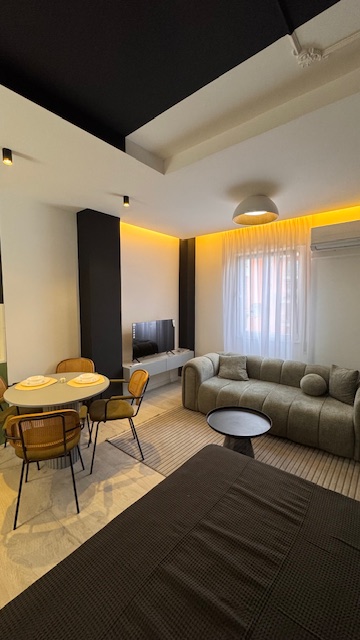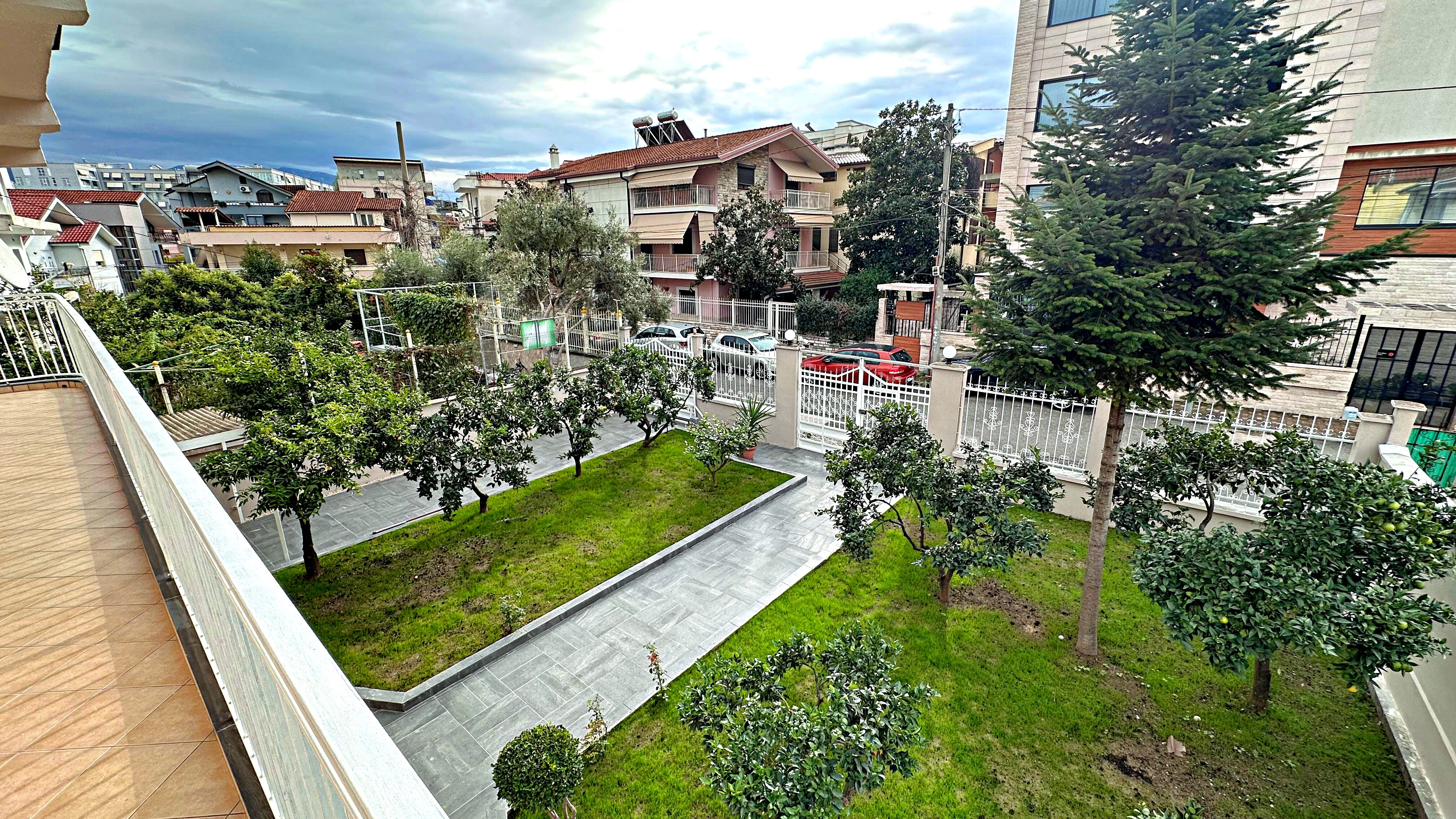About
Located in the suburbs of Tirana where nature and tranquility prevails, this Designer Villa is part of a private residence. Designed mature gardens & an outdoor pool are some of the nice features of this 3 story villa made into the PERFECT home! Here are some more of its special features:
- Designer Paint, Flooring, Lighting
- Handmade features like Fireplace, Railing, and Ceilings
- Thermal Isolation throughout for best energy consumption
- Central heating system & set up for in-floor heating
- Earthquake proof and soundproof
- Draining system through the foundations
- 2 car garage +3 parking outside
The ground floor is organized into two units; 1BR – Living room, bedroom, and bathroom; STUDIO – Living room with a fireplace, bathroom with a sauna and jacuzzi as well as a storage room. This studio was conceptualized as an indoor gym. All the ground level has direct access to the backyard and the swimming pool with large French doors, bringing so the beauty of the gardens indoors.
The gardens have been designed to best utilize the outdoor space and the swimming pool which is under the sun all day long. No shedding trees will be dropping leaves into this pool. This is the extent of design & function the owners and the architect has gone through. Very well maintained with functionality and design.
The first floor has windows throughout bringing in a lot of natural light and amazing views of the mountains around Tirana. This floor is dedicated to living areas with a large kitchen & dining, a good size living room, and a bathroom. A large patio and a good size balcony are the outdoor spaces for this floor.
The second floor is organized with large three bedrooms and two large bathrooms with all the necessities.
And lastly, the attic offers a cozy space that could be for a guest or an office. This is yet another large area organized with a living room, one bedroom, two covered balconies, and a very nice bathroom with an awesome hot tub with a view.
There is a large enclosed two-car garage as part of this house.
This is the perfect dream home!! A space planned and organized professionally to the last detail. Great taste, functionality, and design to perfection! Move-in condition.
Details
Type: Long Term Rental
Price: 0 month
Bed Rooms: 10
Bathrooms: 5
Garages: 1
Available From: immediately
Air Conditioner: YES
Terms: Long term
Public Facilities
Features
Similar Properties












